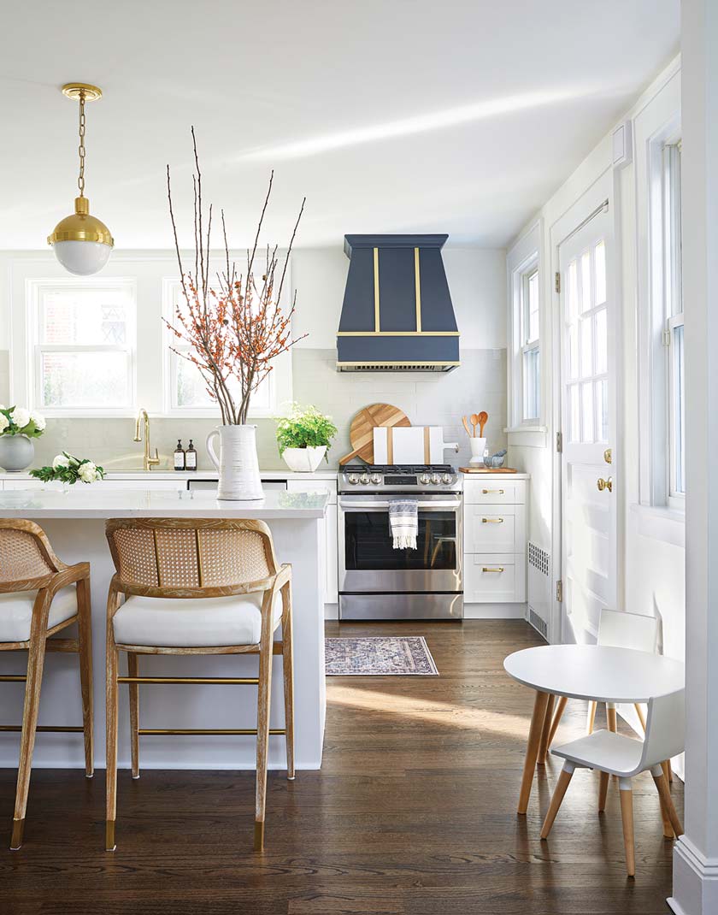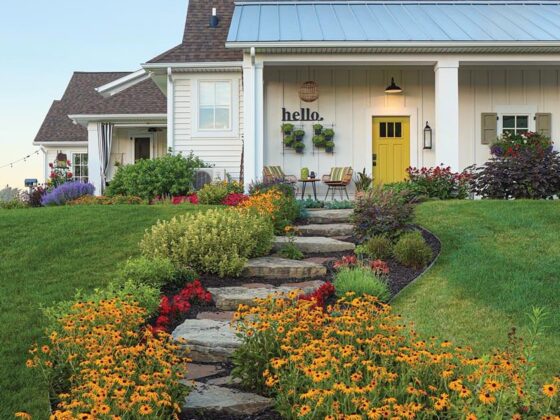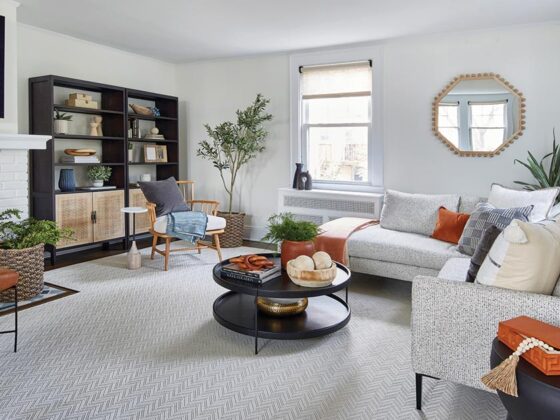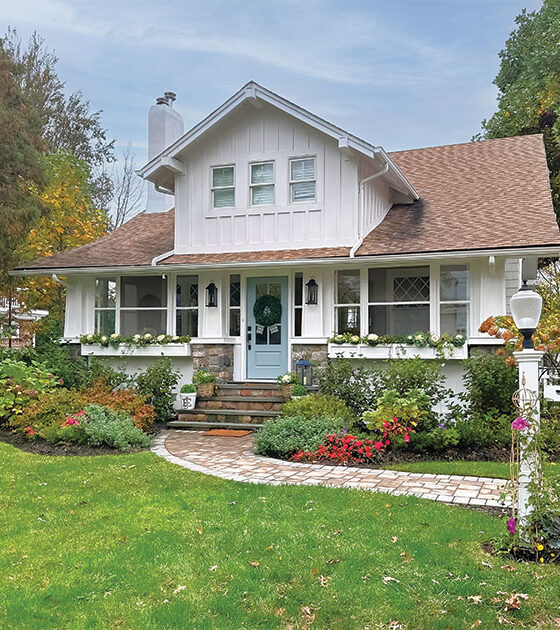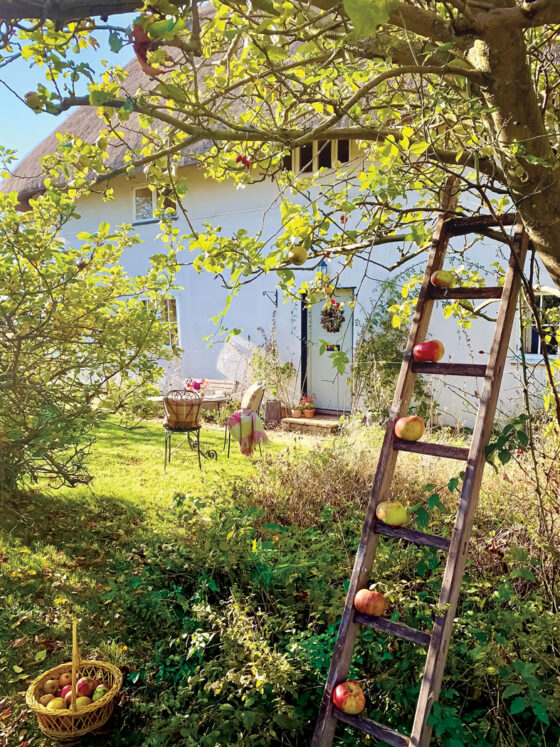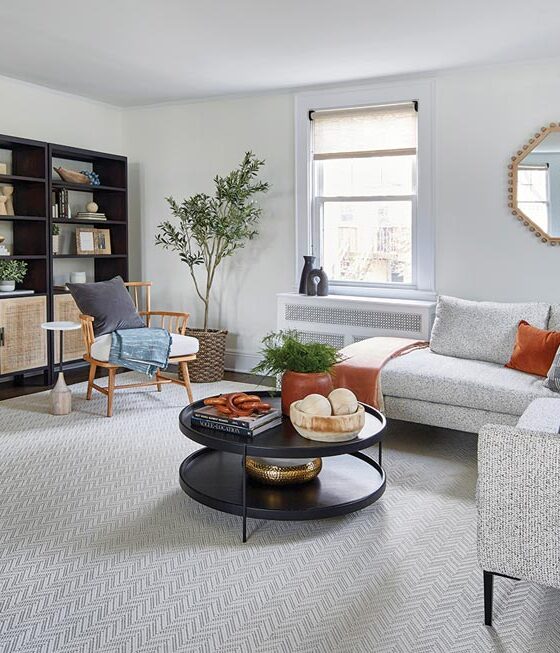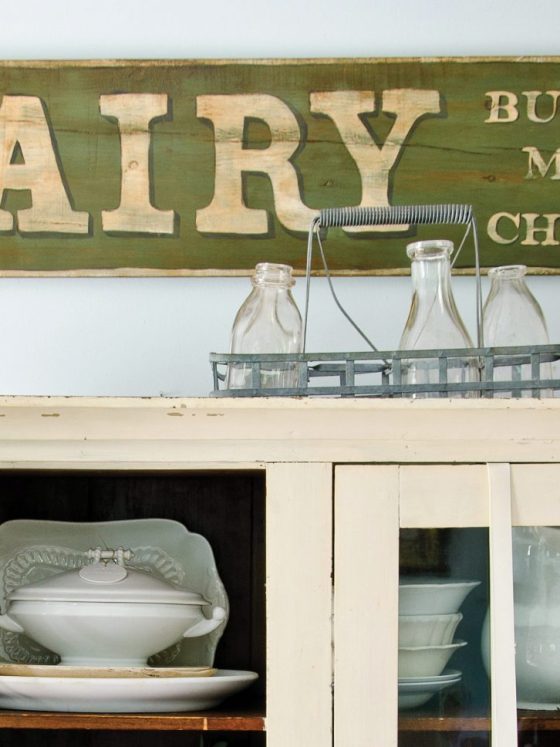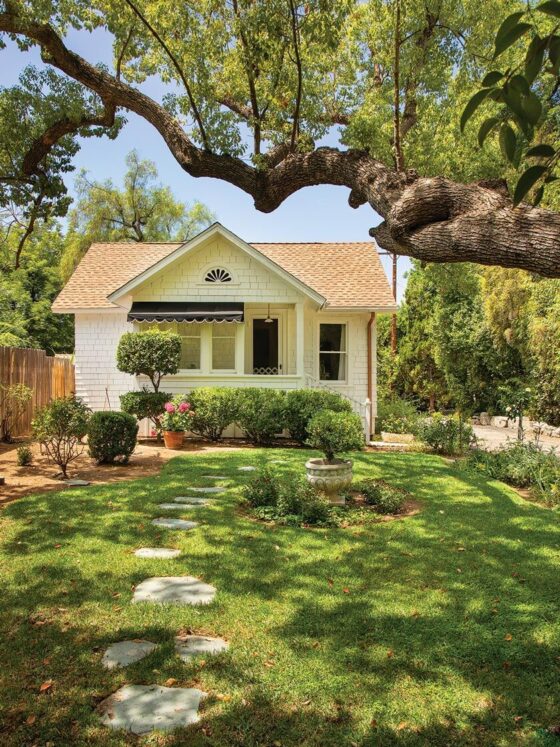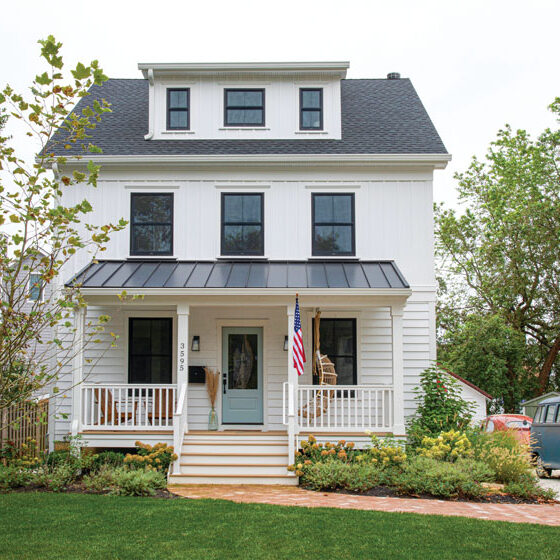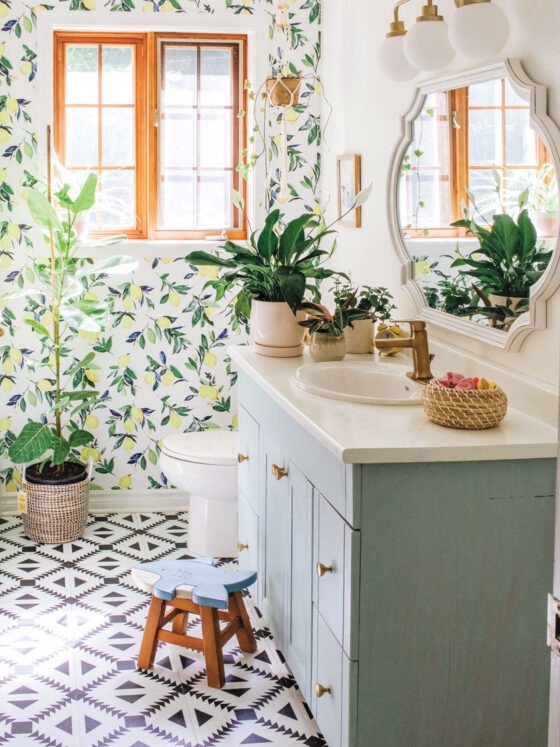A bigger, brighter area to cook and eat in was on the menu for this reimagined home and its open kitchen.
When you’re an interior designer and your client has a growing family and frequently hosts dinner parties, but their kitchen, built in the early 1900s, is not up to the task, what do you do first? You make the kitchen open and as fresh as the food.
“We completely renovated the kitchen, not only by bringing in more light, but by adding more counterspace and storage—there are now three large pantries!” say Lina Galvao and Erin Coren, principal designers at Curated Nest Interiors, a full-service firm specializing in family lifestyle design based in Cos Cob, Connecticut, and serving Southern Connecticut, Westchester, New York and New York City.

“The family loved the idea of an open kitchen, so we opened it up to the eat-in area significantly and created a wide peninsula, which expanded seating,” Erin says. “We used a banquette with a pedestal table in the eat-in kitchen to save space and improve circulation when guests are present.”
White paint and windows on every wall let the sunlight stream in, while gold accents on the pendant light fixture, range hood and cabinet hardware add their own shine to the space.
Looking at this photo, you can feel the warmth that radiates around the open kitchen, beckoning family and friends to gather there to find comfort in good food and conversation.
To see more of the designers’ work, visit the Curated Nest Interiors website or email hello@curatednest.com.
For more kitchen inspiration, see A 1920s Kitchen Remodel: In With the Old. Of course, don’t forget to follow us on Instagram, Facebook and Pinterest to get your daily dose of cottage inspiration!

