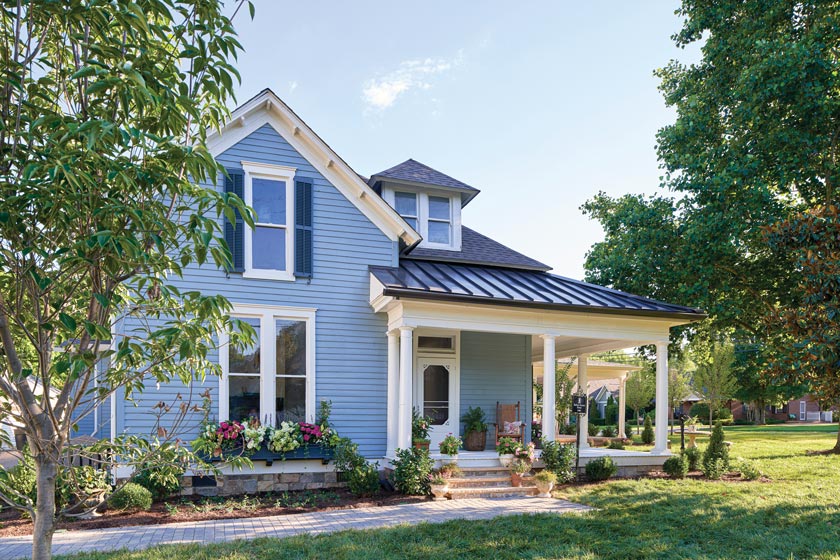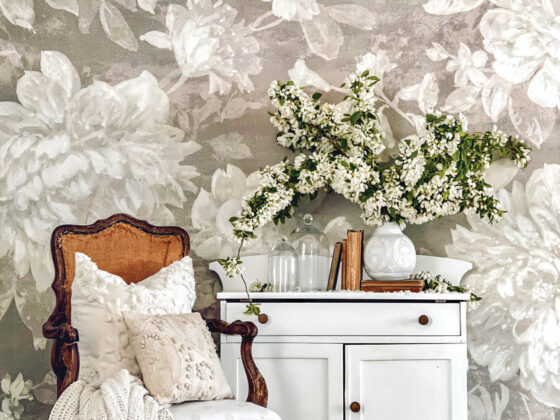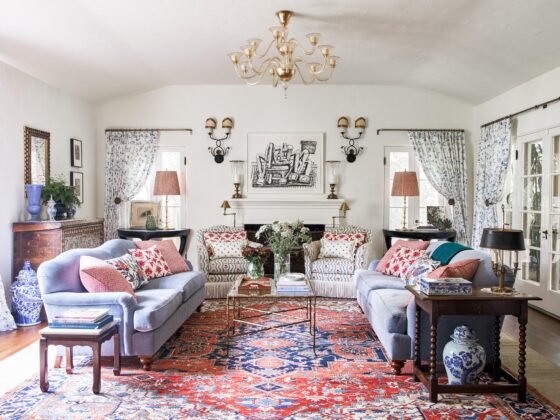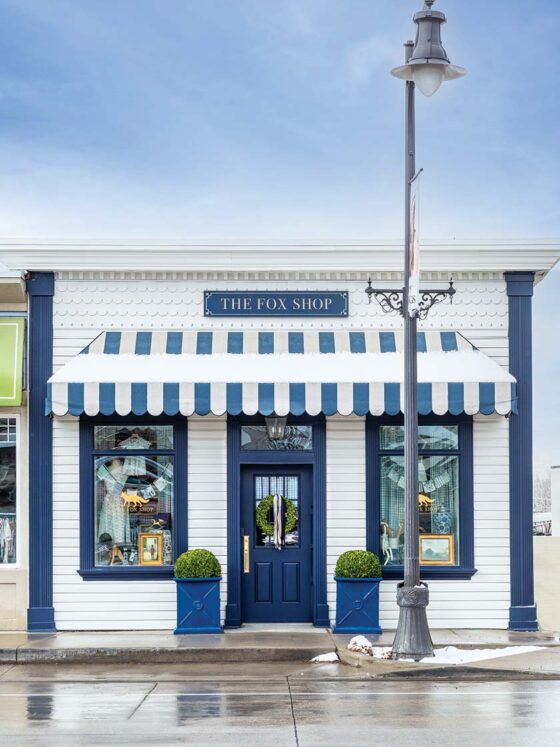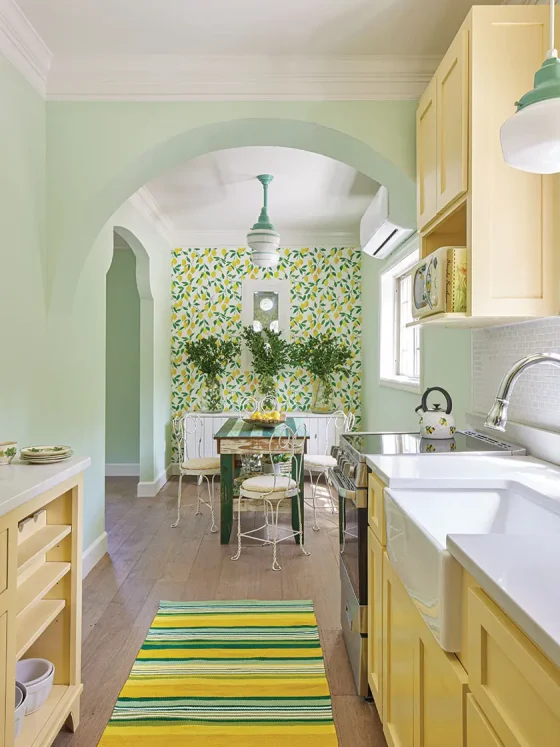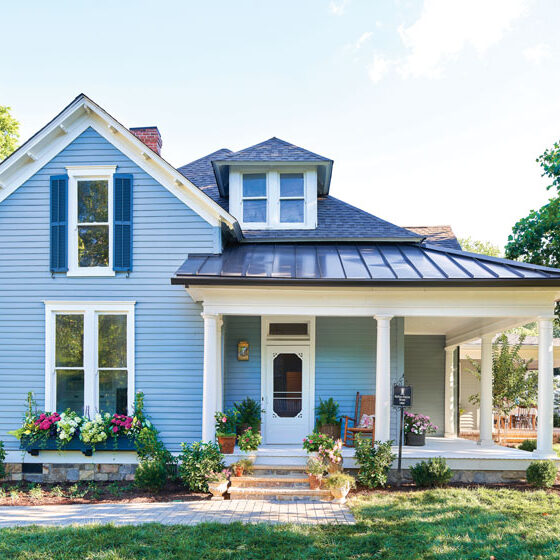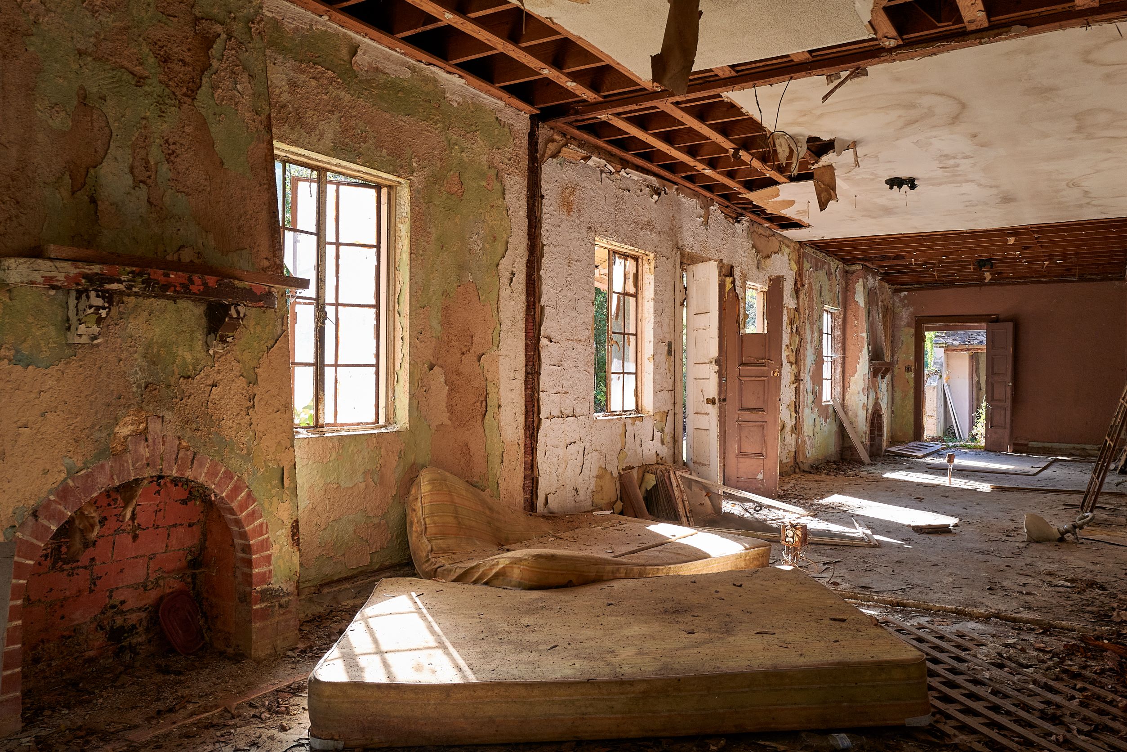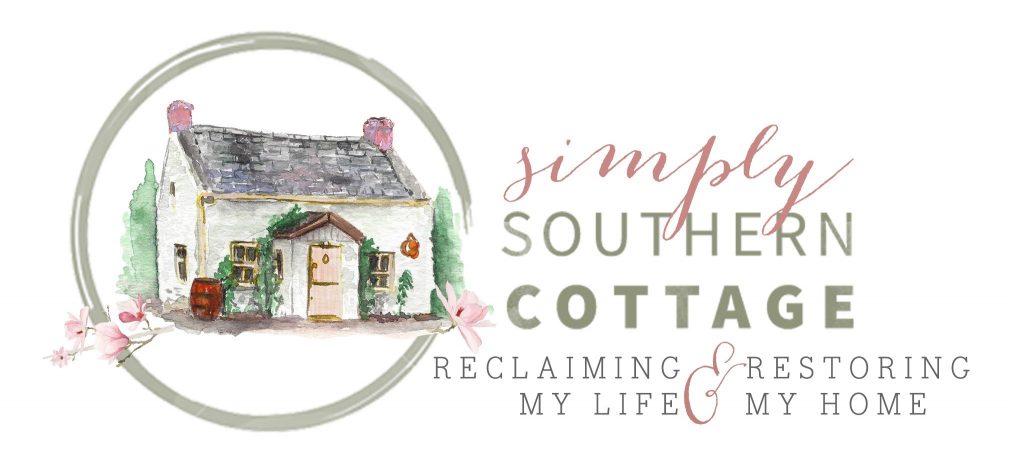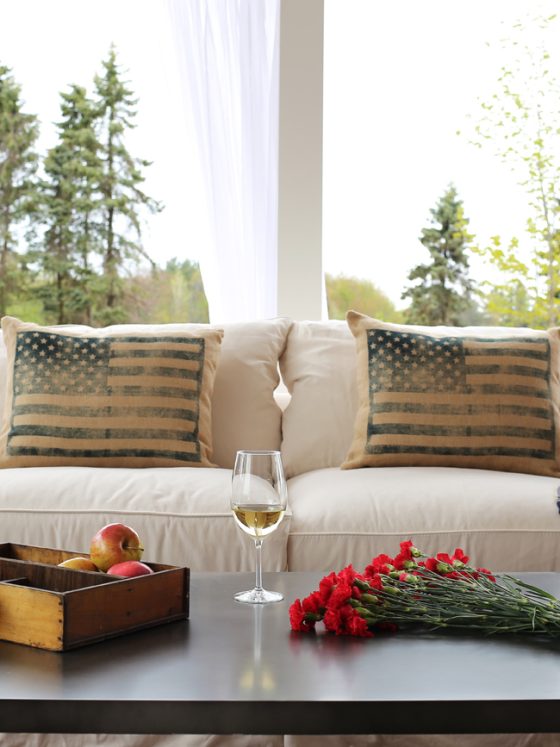We take the tarp off for our Project House in Franklin online reveal!
It’s a wrap! We are so excited to digitally unveil our completed Project House in Franklin! So many months of planning and hard work were put into the project by the building and design team of Garden Gate Homes, Inc, of Franklin, Tennessee, headed up by Matt and Kara Christensen.



Major renovations included increasing the size of the master bedroom and adding a laundry room, mud room and side porch. Some rooms were moved around to accommodate the homeowners’ needs while maintaining as much of the home’s original footprint as possible, including the kitchen, master bedroom, dining room and living room.
Kara designed the Project House in Franklin with an old-meets-new approach. She wanted to keep the vintage character of the home while incorporating modern touches to give it a fresh look.



The homeowners wanted a neutral color palette, so Kara used textures and subtle patterns to add interest to the décor. Accents such as velvet curtains, plants and vintage items complemented key pieces such as reclaimed wood furniture and brick fireplaces with colors the homeowners find cozy to achieve the desired ambience.


Outer Space
The Project House in Franklin’s exterior was given careful attention to decorative detail as well.
“We had a custom flower box made for the front window,” Kara says. “I designed the box to extend past the bottom windows to offset the upper window in the front gable, choosing taller end plants to flank each side of the window. That large flower box makes a big statement, welcoming guests approaching the home with beautiful flowers at eye level with a sweet fragrance along the walkway.”





When assessing the completed Project House in Franklin, Kara points to the elements that are practical, as well as pretty, that stand out to her:
“I think my favorite design aspects of this project were the many little nooks we designed to serve a purpose for the homeowners, as well as to make a visual contribution to the home’s character and ambience: the eating nook, coffee bar, pantry, stairway nook, the added dormer and the transom in the guest bedroom to fit a study desk underneath and even the flower arrangement center in the laundry room,” she says. “They were all very tiny spaces that had a very big impact on the home’s design and function.”




Kara also reflects on what made the Project House in Franklin so special to work on.
“Each home we work on is unique; each with its own challenges and hurdles to overcome and each with its own charm and beauty,” she says. “For this sweet home, we had to overcome a challenging budget—which required some creativity—but we also had some wonderful surprises, such as antique pine floors with a rich patina; beautiful, burgundy brick discovered under cheap tile; and quartersawn oak found under layers and layers of paint. Those memories of special discoveries always set each renovation project apart, because they’re always unique to that home. Also, this was the first time our family has worked on a home with a magazine as a partner. We will never forget how lovely all the people were at Cottages & Bungalows magazine!”


Cottages & Bungalows Editor and Brand Leader Kelly McMaster added, “Everyone at Garden Gate Homes was a joy to work with from beginning to end. Their tireless attention to detail, ability to adjust to changes in the schedule, along with boundless creativity, made for an unforgettable experience.”





If you love watching the transformation process unfold, don’t miss Project House Louisiana. Of course, don’t forget to follow us on Instagram, Facebook and Pinterest to get your daily dose of cottage inspiration!

